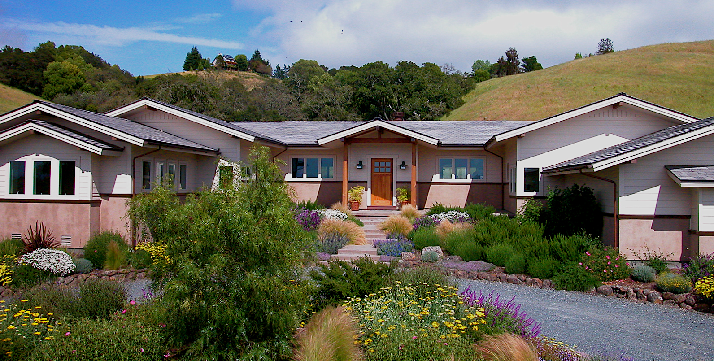
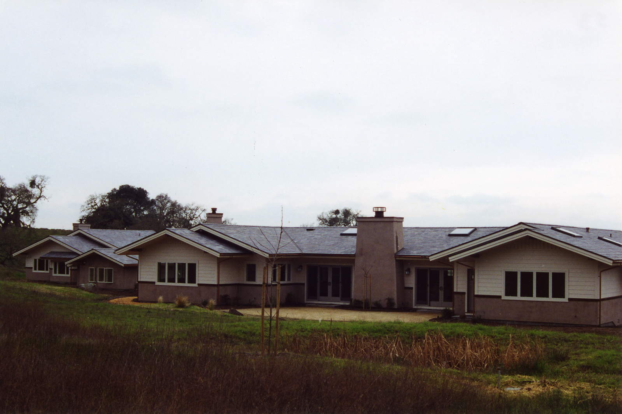
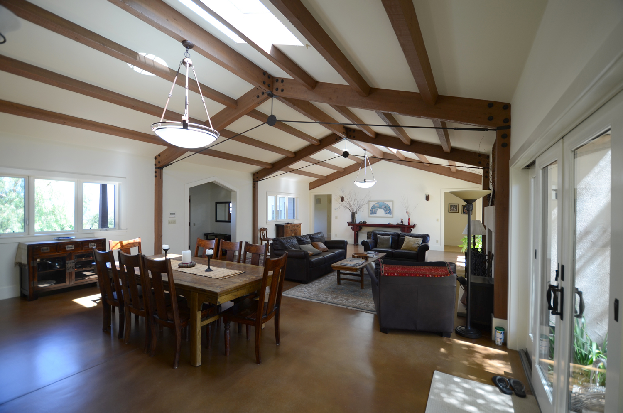

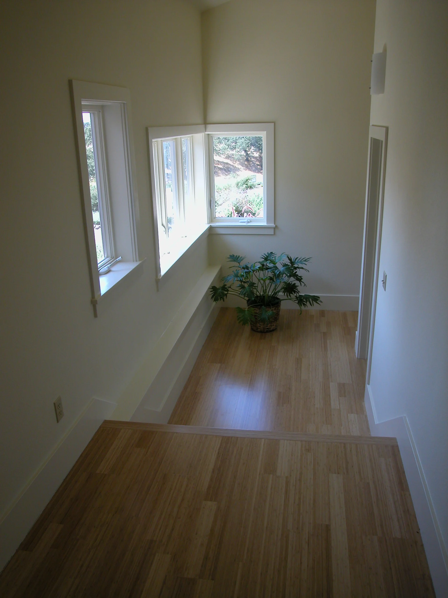
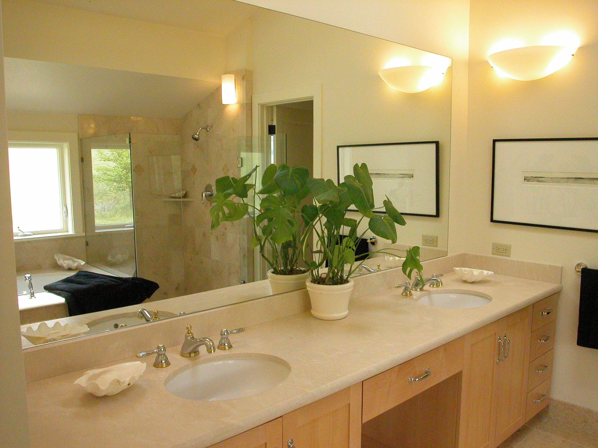
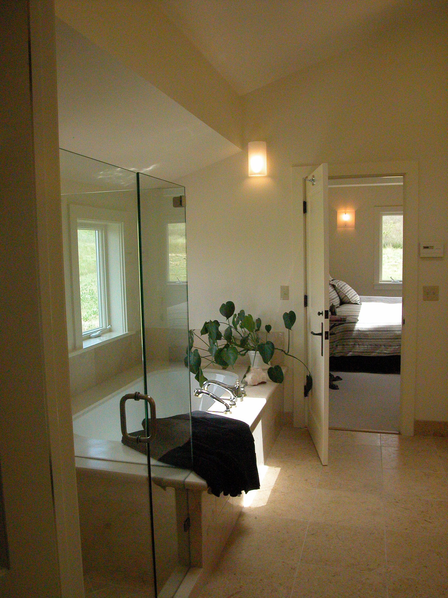
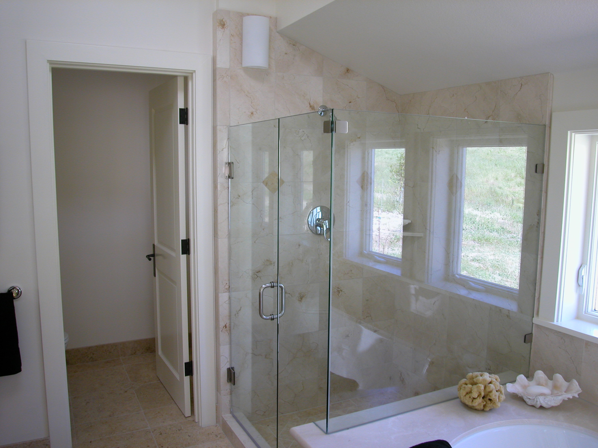
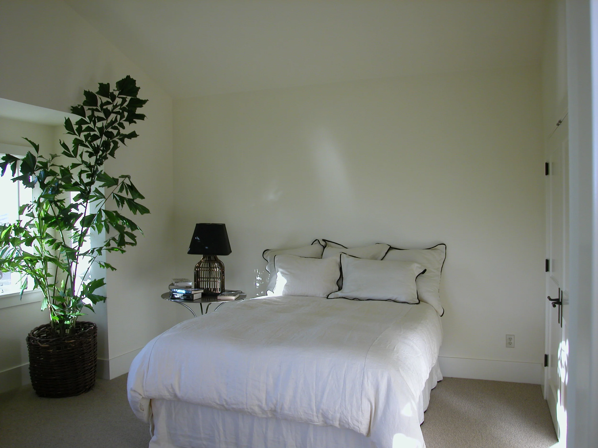
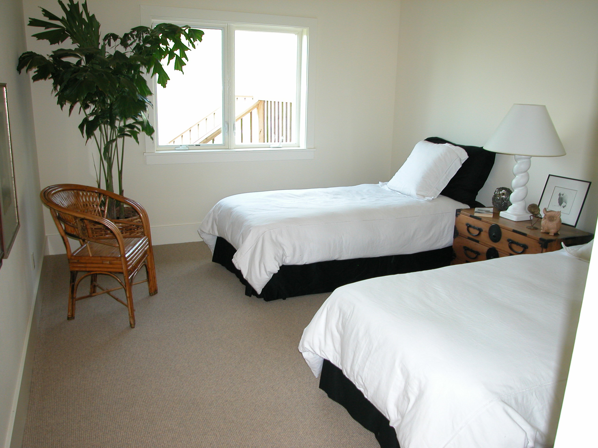
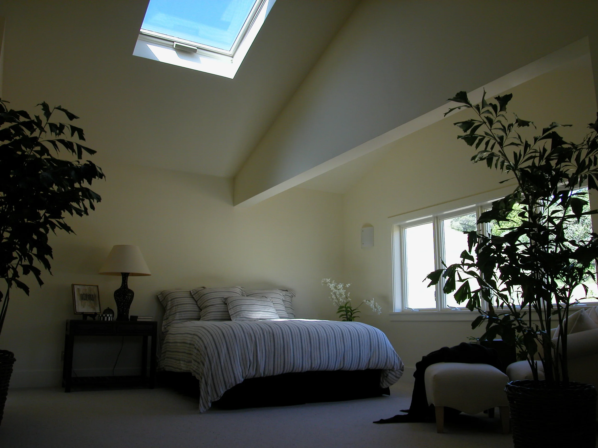
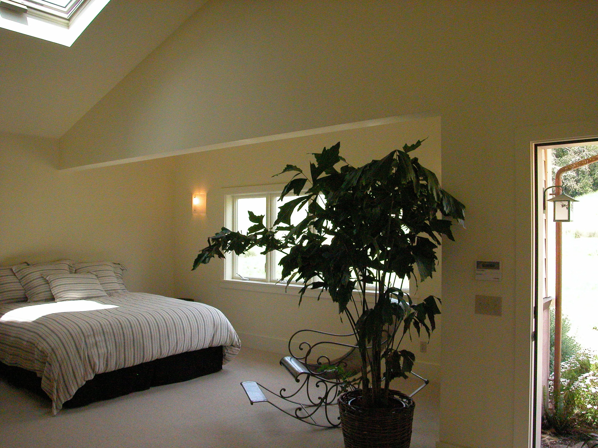

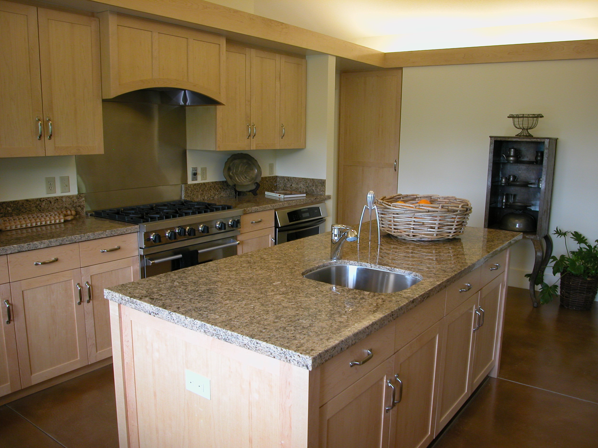
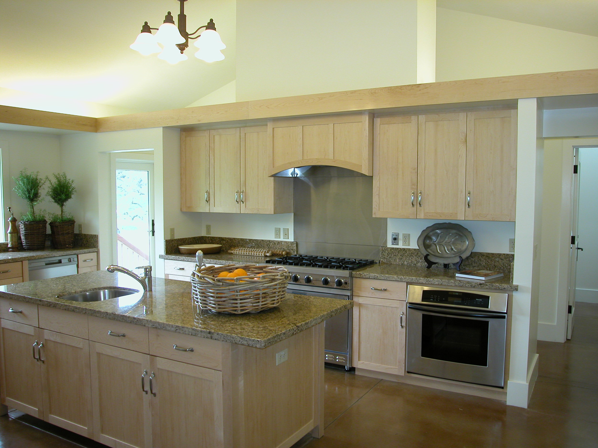
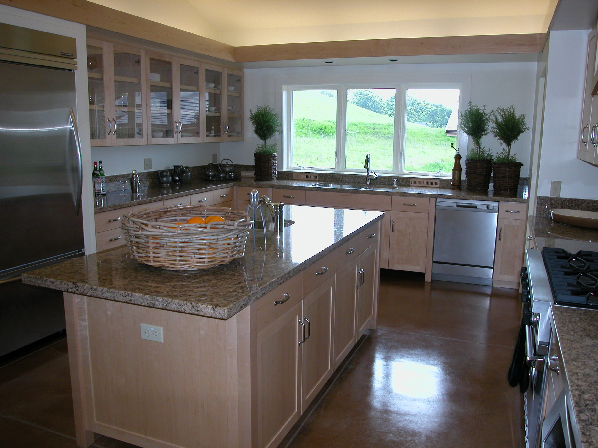

Architect: AIM Associates / Hammond Fine Homes
Permaculture and Landscape Consultant: Penny Livingston
This home is an expression of the application of an ecological design process to an estate home setting.
Designed in 1999 as a showcase of integrated green design, this home features passive solar and comprehensive demand reduction strategies throughout its design and construction. It was awarded an Energy Star certification with a HERS score of 92 and was selected for inclusion in the first Build It Green – North Bay Green Homes Tour.
Structural insulated panels provide extraordinary thermal comfort. Coupled with its high mass design, the home itself delivers year round even temperatures, which need little added mechanical and energy inputs. FSC certified framing and trusses, as well as salvaged timbers are elements that respect forest lands and ecosystems, and the integrated ventilation strategies and materials selections which form the indoor environmental quality strategies provide a healthy setting for the homeowners.
- Passive solar design
- Integrated “Trombe Wall” for passive solar heat gain
- High performance glazing systems
- Energy Star Certified
- GreenPoint Rated - 221 points (one of the highest ratings in CA)
- Showcased in the Sonoma County Build It Green Home Tour - 2006
- Structural Insulated Panels
- Elevated concrete slab floors with hydronic radiant heat
- Whole house fans for active night flush cooling
- Heat recovery ventilation
- Durable exterior finishes + detailing
- Bay Friendly Landscape Design

