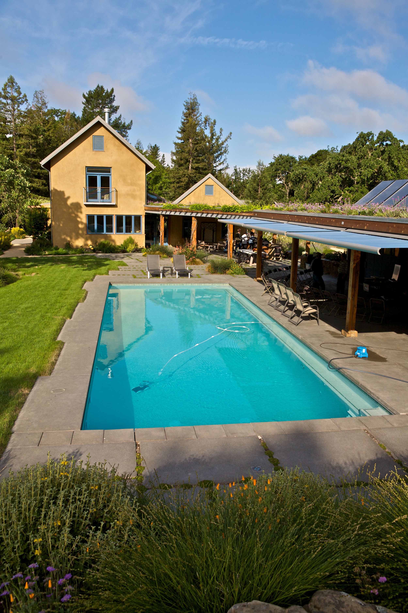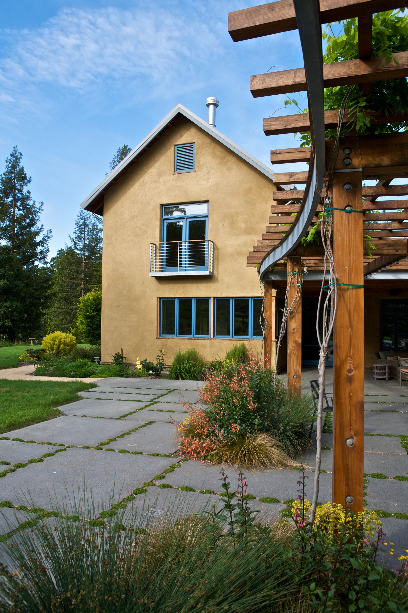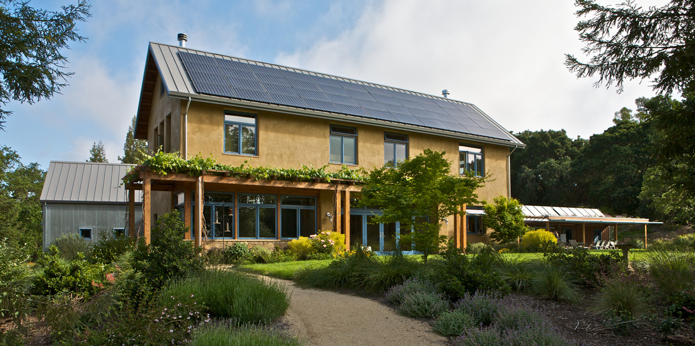


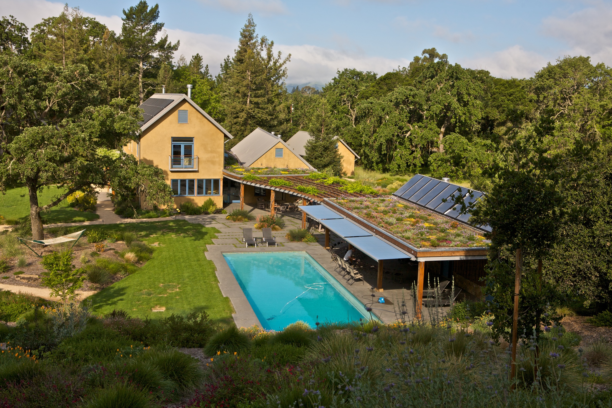
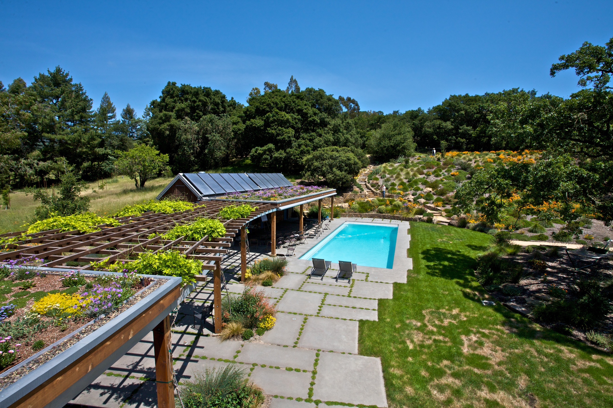
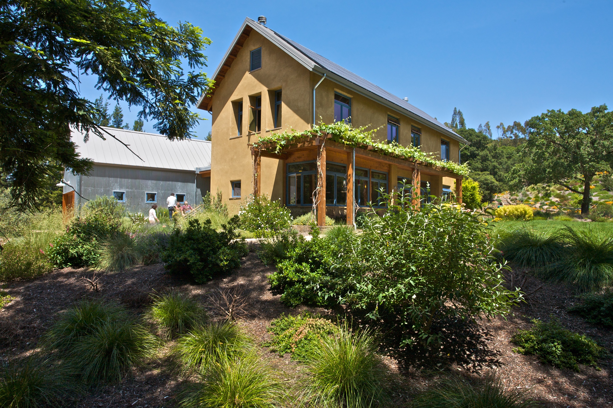
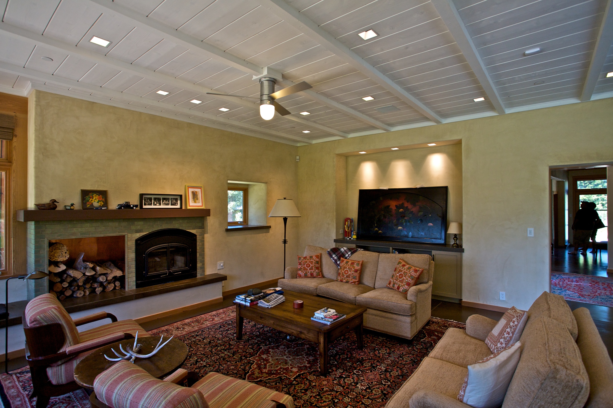
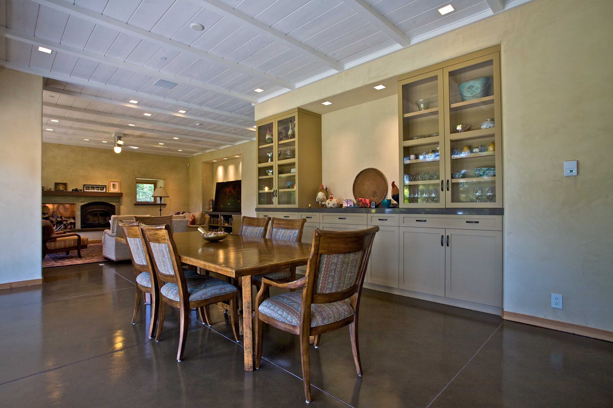
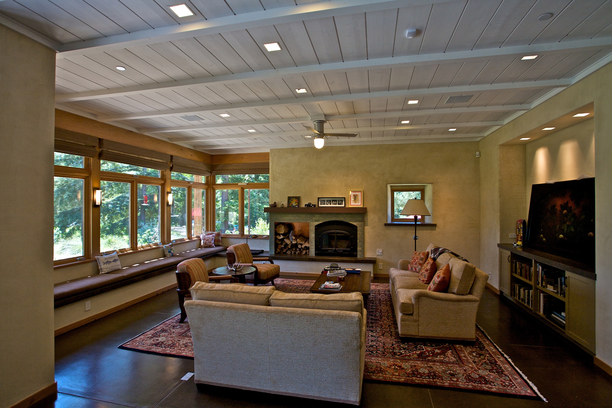

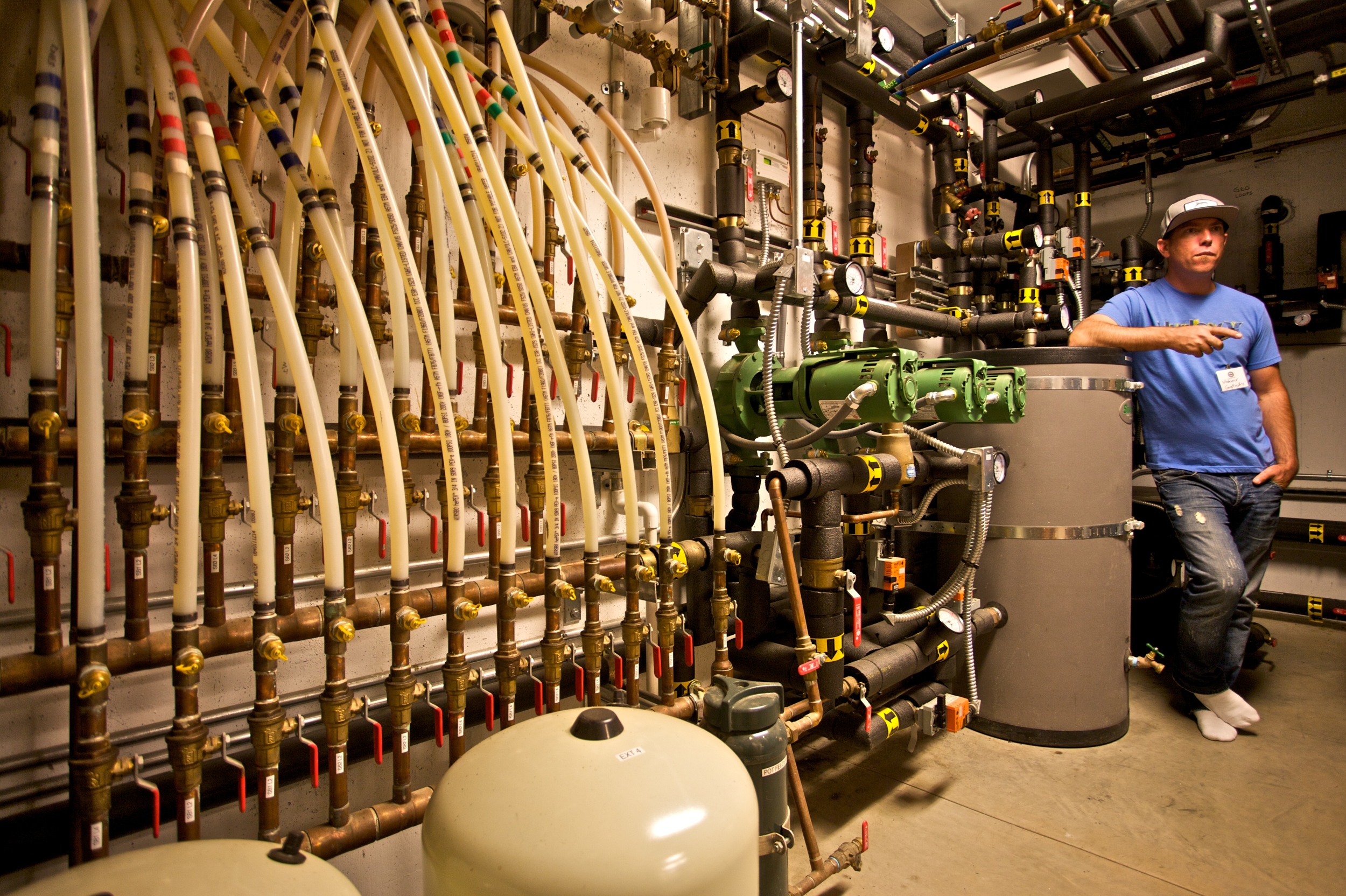
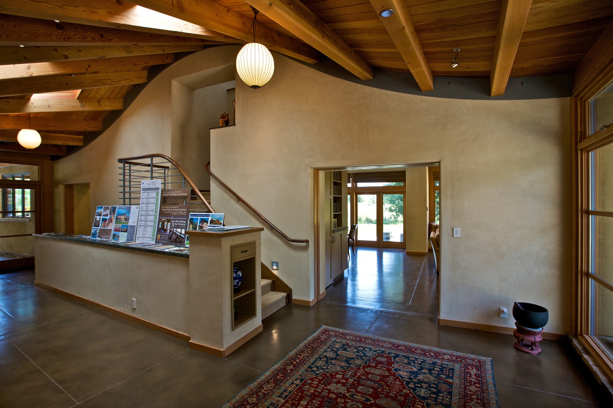
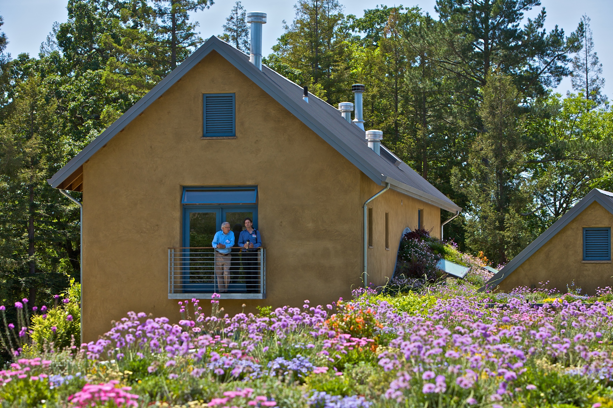
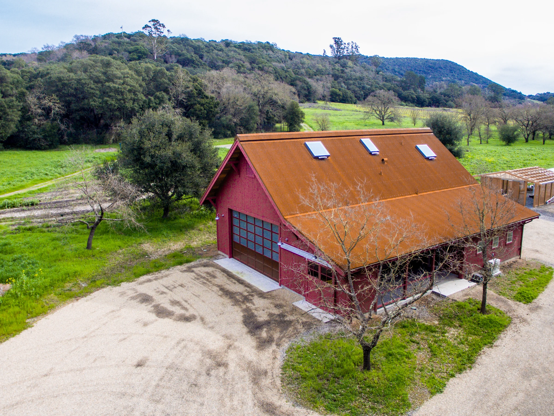
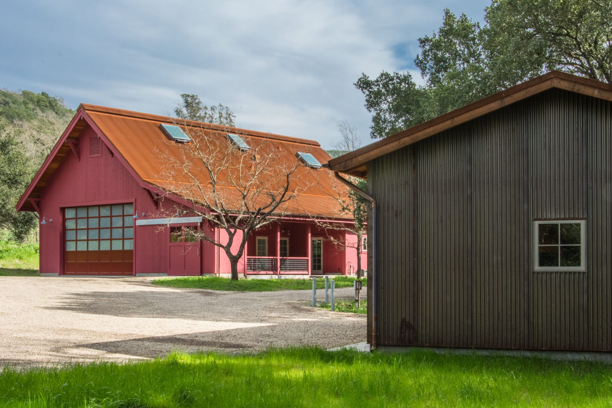
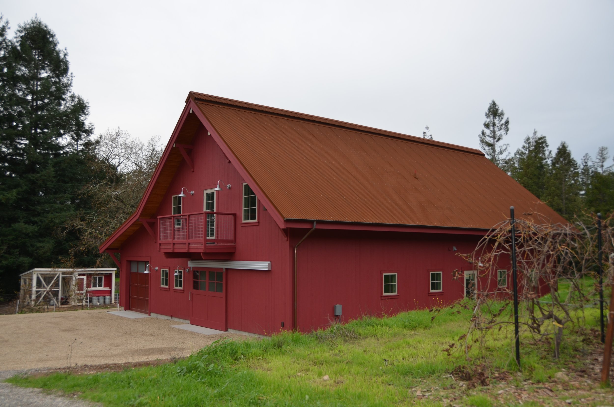
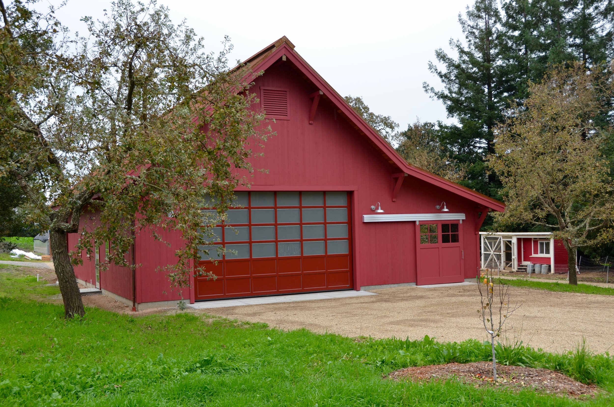

Architect: Dan Smith & Associates
Structural Engineer: Tipping Mar
Interior Designer: Navarra Design
Civil Engineer: Sherwood Design Engineers
Mechanical Engineer: Timmons Design Engineers
Landscape Design: Sentient Landscape
Living Roofs: Symbios Ecotecture
This was a fast tracked design and construction project. We were involved from early on in the design development stage. We worked closely with the architects and client, consulting on product and process recommendations and provided budgeting and schedule iterations, which allowed a variety of options in moving the project forward expeditiously and within the target budget. We actively supported the LEED certification process during all stages and integrated complex site, structural, mechanical, and finish system construction requirements.
- LEED Homes – Platinum
- Awarded Green Builder Magazine “Home of the Year 2013“ for integrated site design
- Passive solar design
- High capacity solar thermal w/ seasonal sand bed storage
- Horizontal ground sourced heat pump heating + cooling
- 18 KW solar electric system and Net Zero Energy footprint
- Built in wiring for electric vehicle re-charging
- Integrated building controls system
- Hydronic in-floor radiant heating + cooling
- Straw bale construction
- Lime plaster finishes
- FSC certified structural lumber
- Salvaged trimwork + interior door materials
- Low embodied energy concrete mix design
- Low water demand fixtures and appliances
- Living roofs
- Rainwater catchment
- Grey water system
- Site repair + ecosystem integrated landscape design

