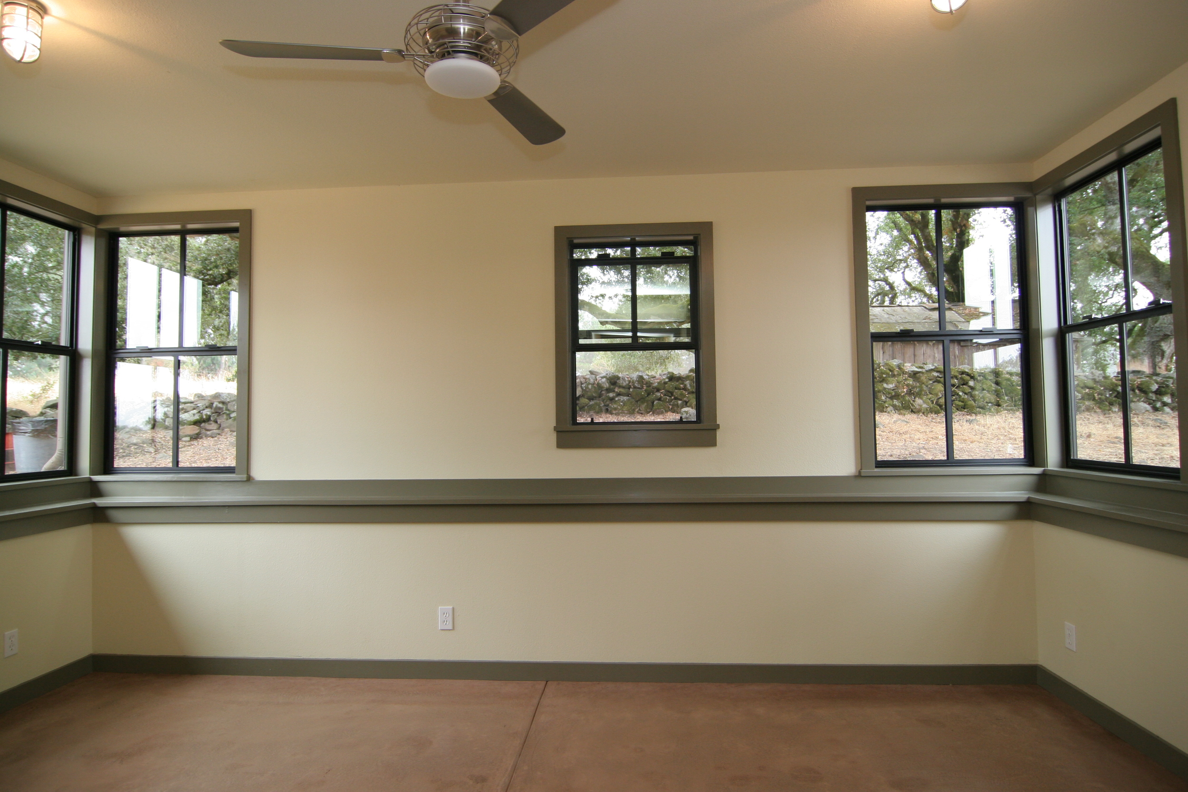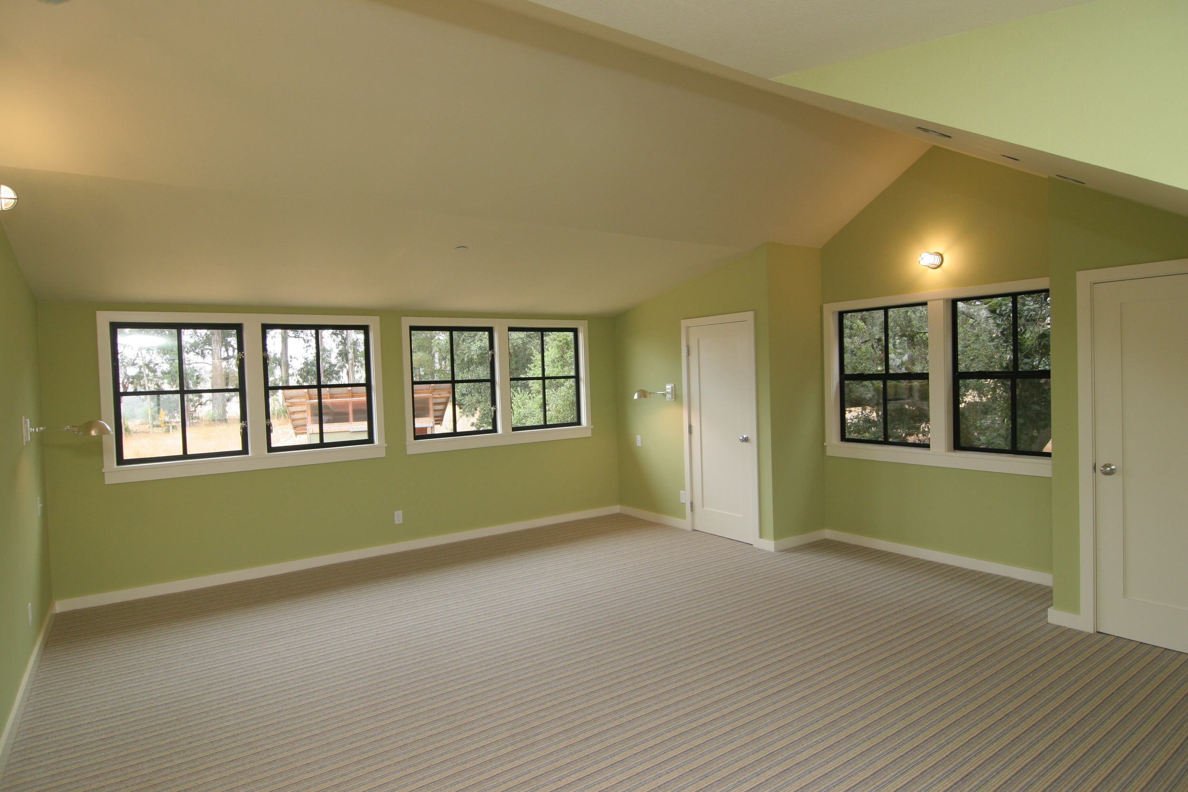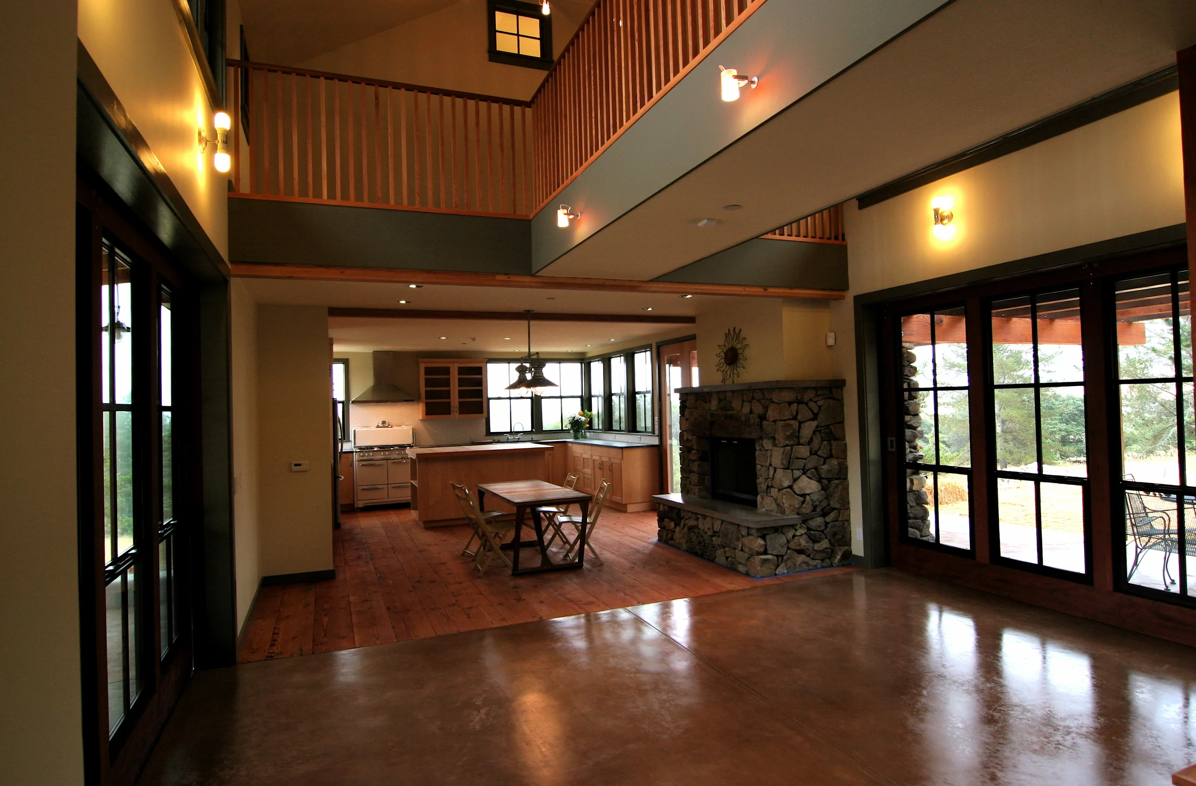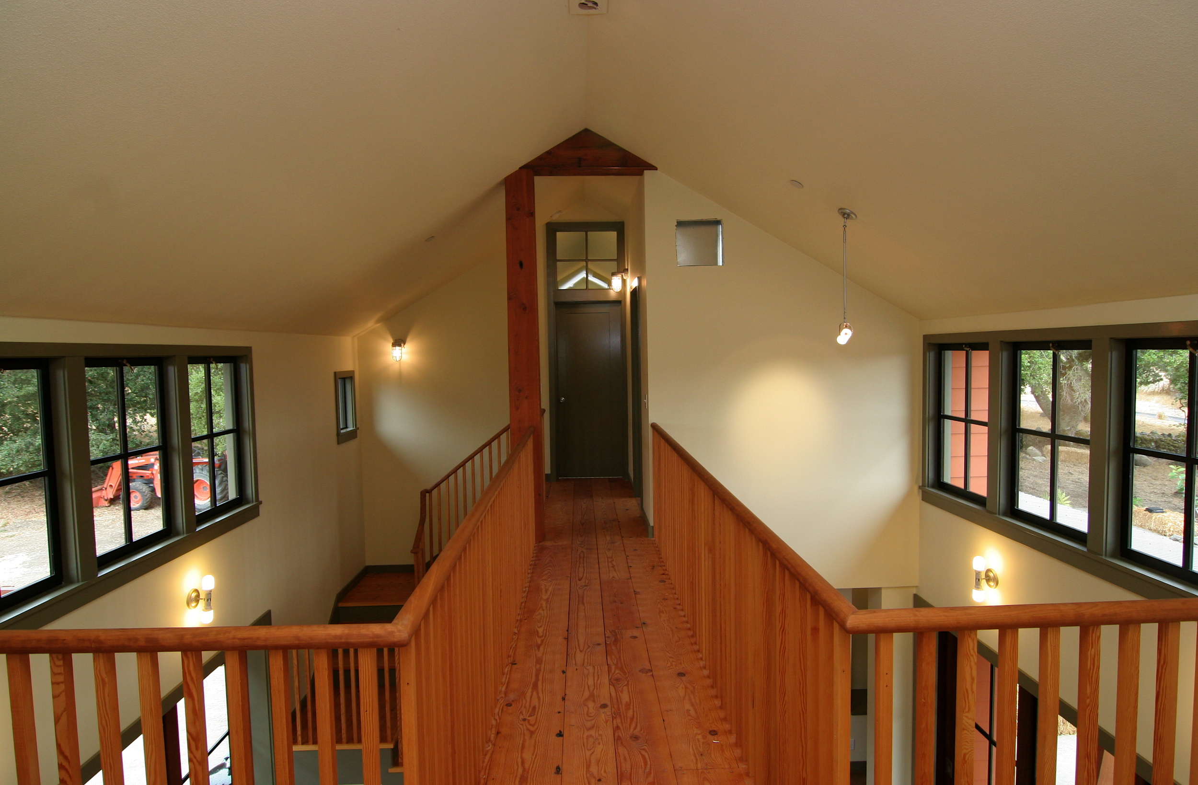






















Architect: Arkin Tilt Architects
Structural Engineer: Bruce King
Civil Engineer: Robertson Engineering
Mechanical Design: Sunrise Controls
This home is an expression of the best of an integrated design process. We were selected early in the design phase and were involved in dialogue with the client and architects to optimize budget and overall green building strategies.
Passive solar and energy efficient design are the principal elements of this modern vernacular style home, which resulted in an Energy Star certification. Resource conservation, durability and healthy indoor air quality strategies were all employed from the very beginning of the design and on through the construction process.
Hydronic floor heating, a solar hot water system, passive and active ventilation with an in-ground cooling tube, as well as “ice house” roof system with cool metal roofing all work together to provide the comfort and durable value of this beautiful green home.
- Showcased in the Sonoma County Build It Green Tour 2007
- GreenPoint Rated - 161 points
- Energy Star Certified
- Small footprint design
- Tight envelope construction
- Passive solar design
- Natural ventilation for cooling
- Zoned hydronic heating
- Bay Friendly Landscape Design


