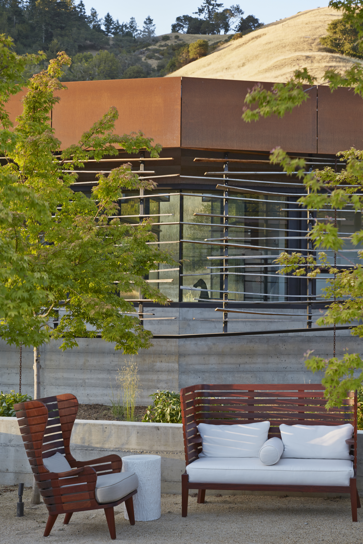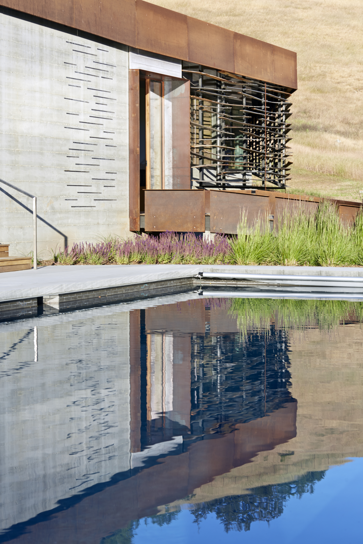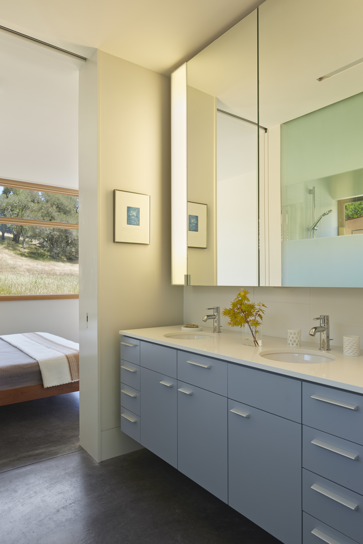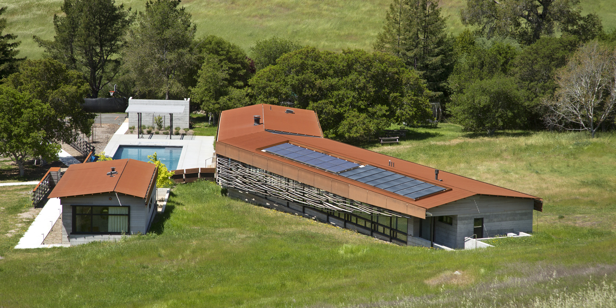
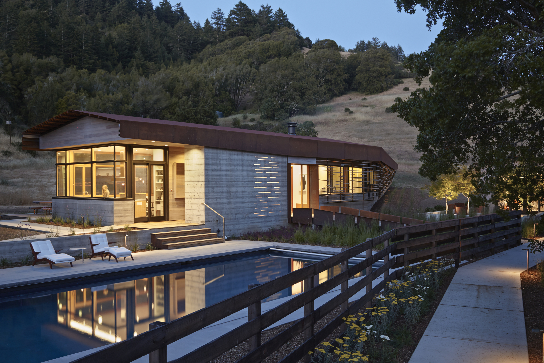
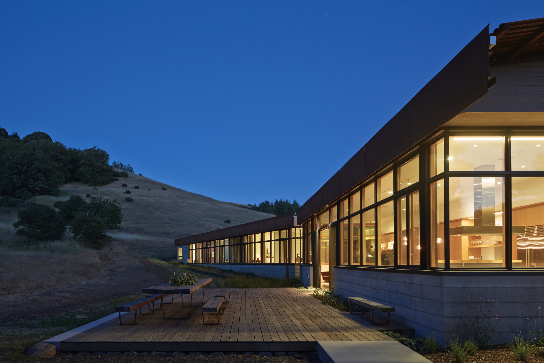
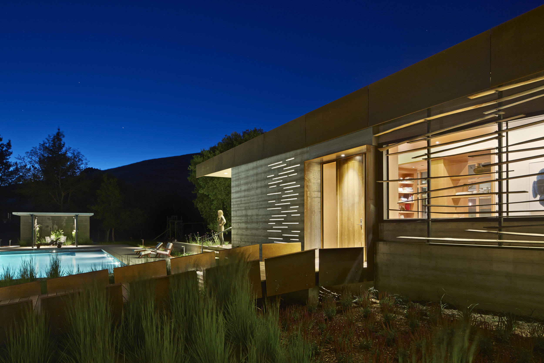
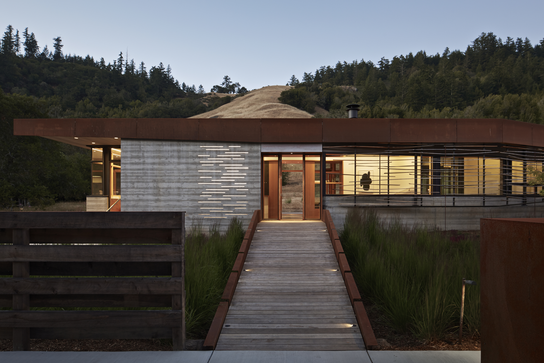
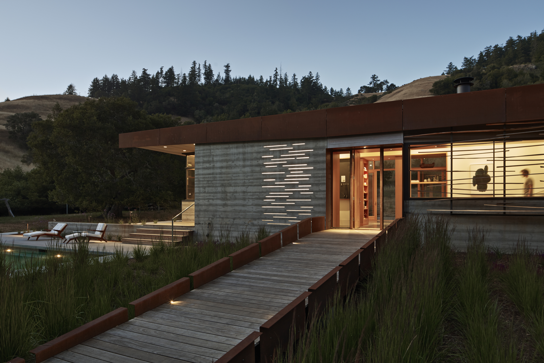
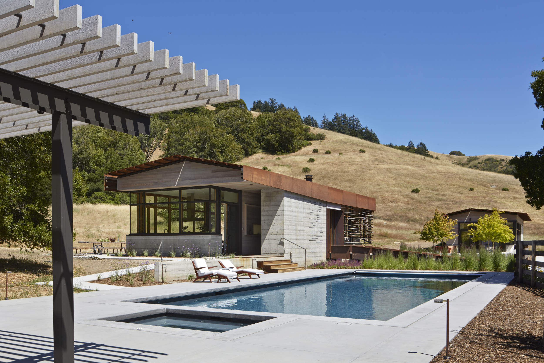
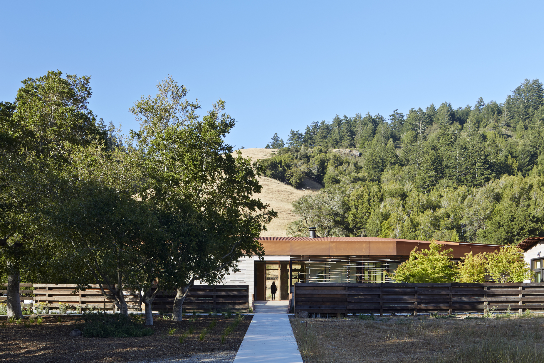
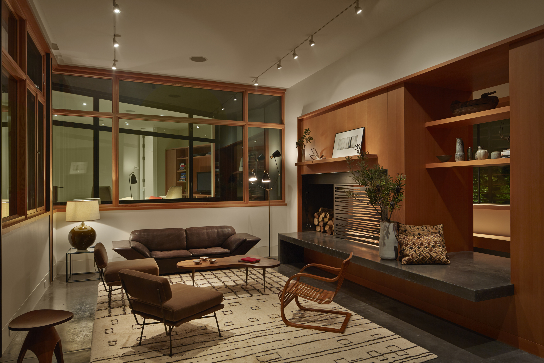
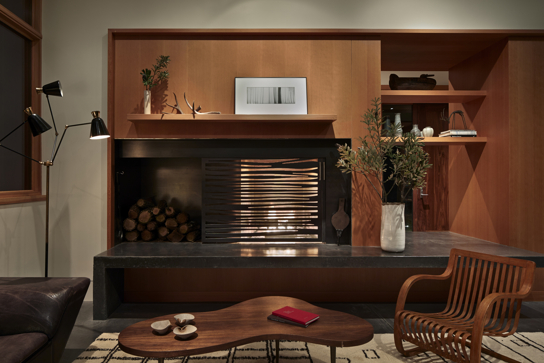
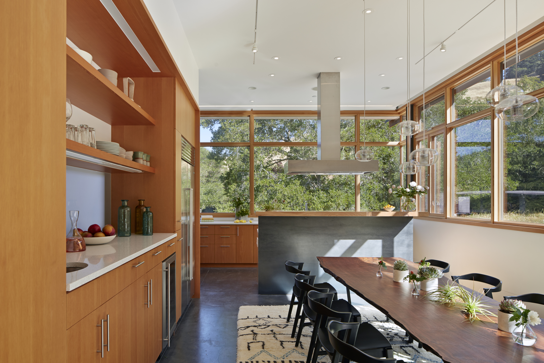
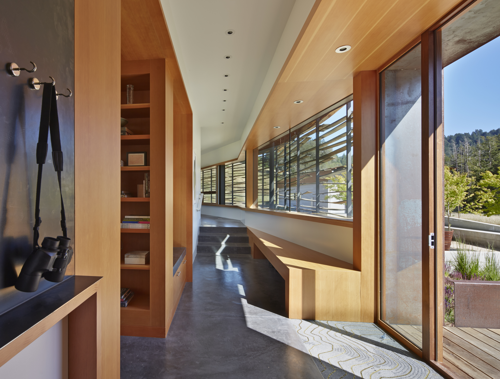
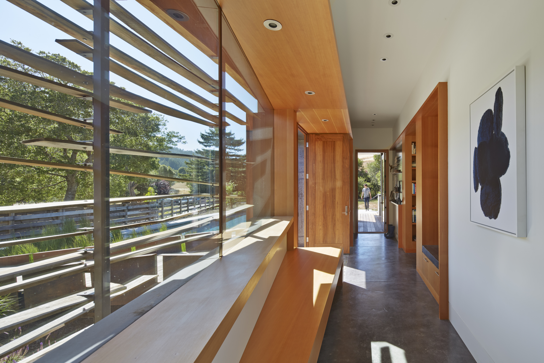
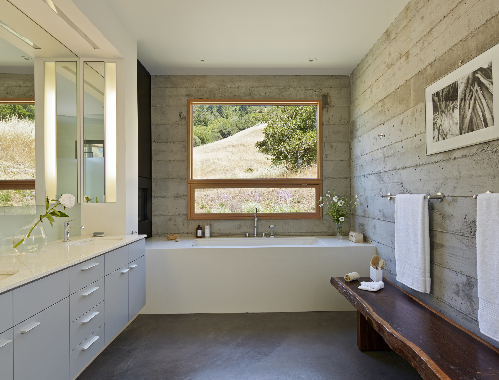
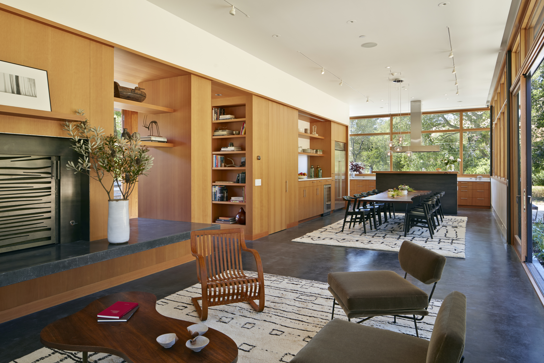
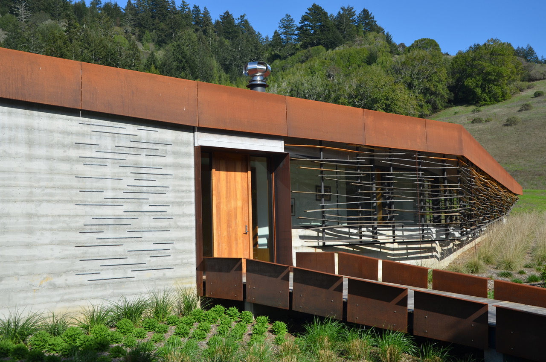
Architect: Schwartz + Architecture
Energy Consultant: Loisos and Ubbelohde
Photography: Bruce Damonte
This project involved us in an extensive and very satisfying consulting dialogue with the architects that resulted in a variety of aesthetically pleasing and well-designed construction solutions.
Several highly effective solutions arose from the early stage energy modeling, which resulted in an elevated free venting roof skin over structural insulated panels (SIPs), and the use of a highly efficient air sourced heat pump for radiant floor heating.
Solar PV and solar thermal systems provide for a low energy footprint and extend the seasonal use of the pool. Passive cross flow night flush ventilation and earth coupled floor slabs provide for summer thermal comfort.
- GreenPoint rated residence + studio
- High capacity solar thermal combined DHW + heating
- Daiken Altherma air sourced heat pump
- Hydronic in-floor heating
- Low energy demand lighting system
- SIP roof system with ventilated shade screen metal roofing
- High performance glazing
FSC certified framing lumber
Low embodied energy concrete mix design
Low water demand fixtures and appliances
Site repair + reintegration of site stormwater
Ecosystem integrated bioswales + vernal pools
Bay friendly landscape design

