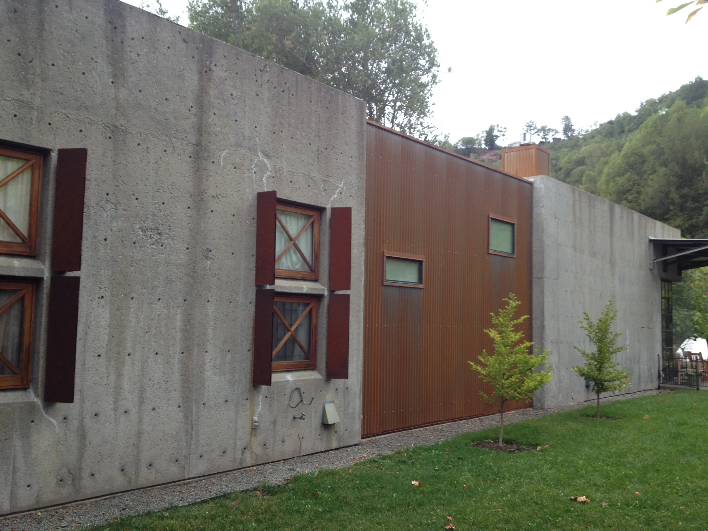
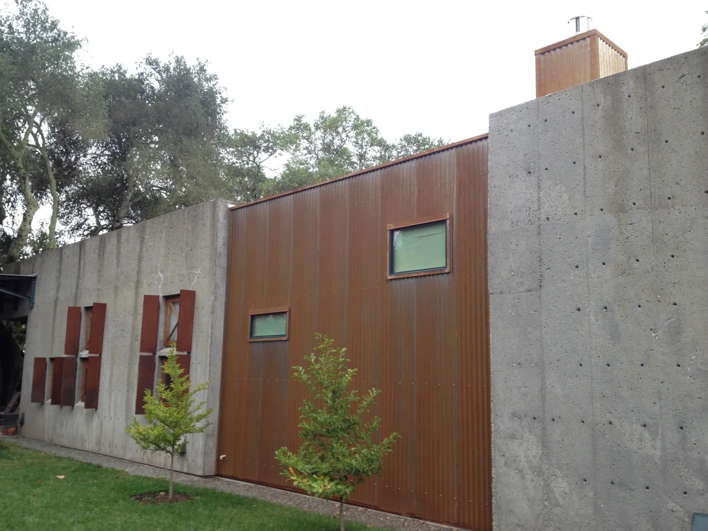
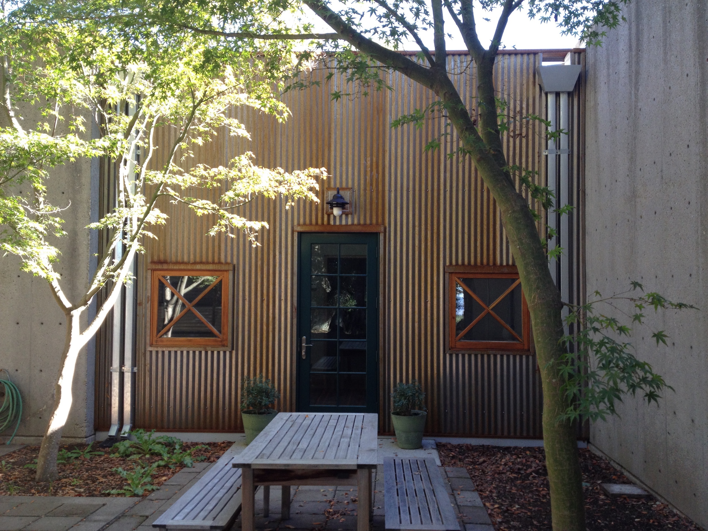
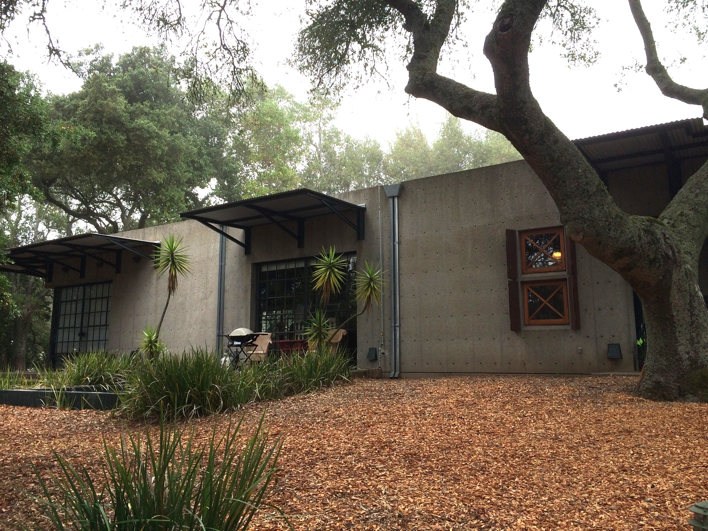
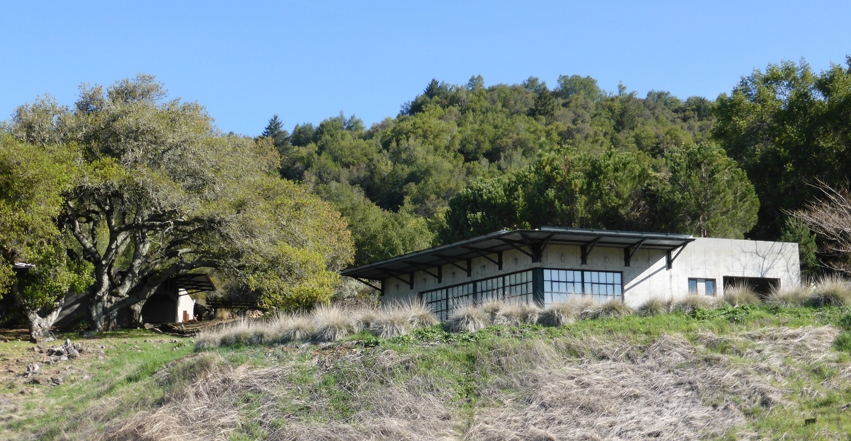
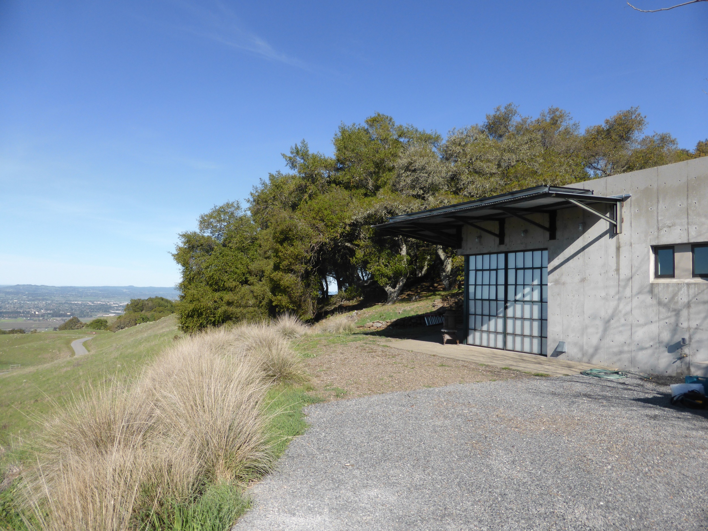
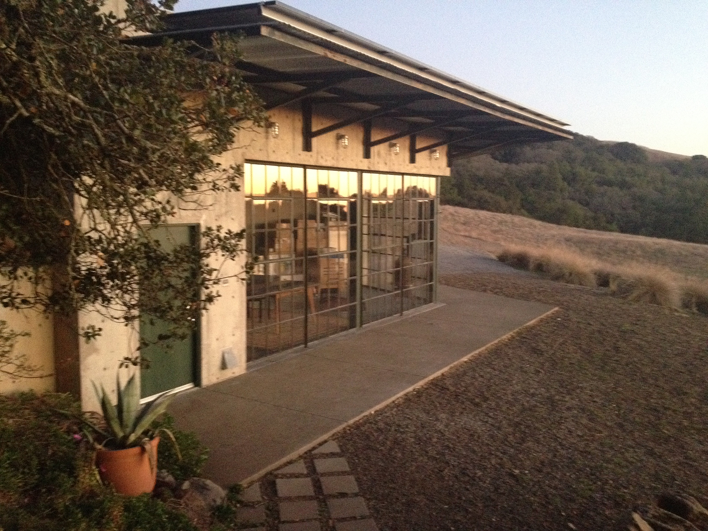
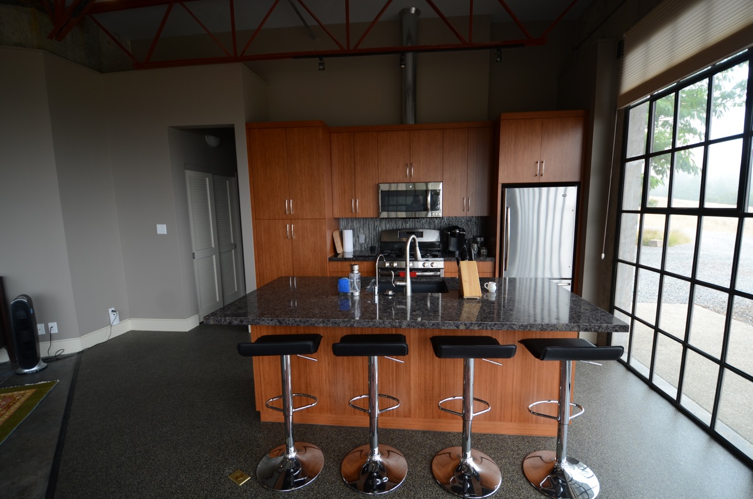
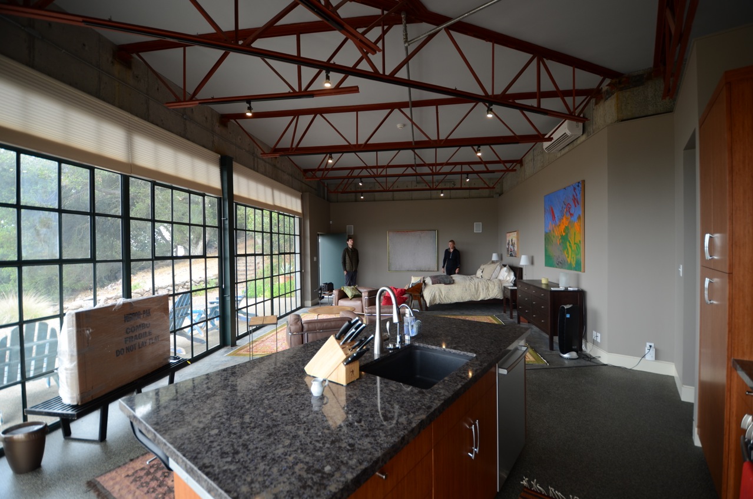
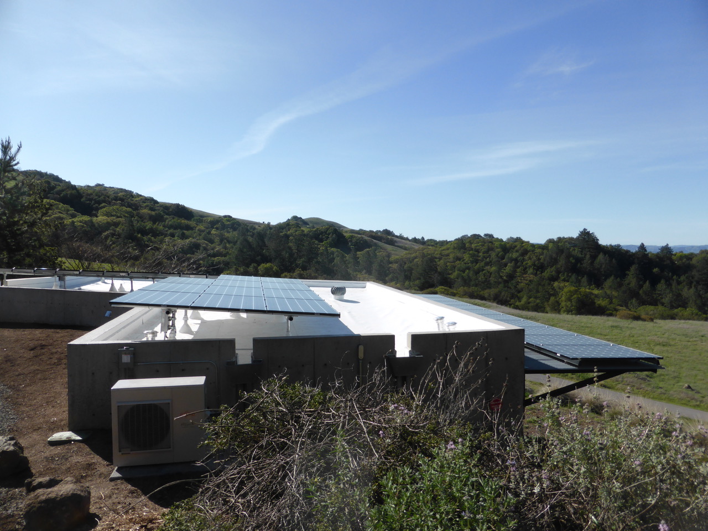
Architect: Harrison Woodfield/Hammond & Company
Structural Engineer: Vinson Engineering
This project was a very satisfying collaboration between the clients, the architect, and our workgroup in setting out to update this 1970's era owner-built art studio complex on Sonoma Mountain. The buildings are commercial in feel, with poured in place concrete walls, slab floors, attached bracketed metal roof sections, and commercial steel sash windows.
The project created a new second dwelling unit and garage from one of the studio buildings, significantly upgraded another studio space, and created a new office and wine cellar with a modern main house addition.
While beautiful, the existing buildings were poor energy performers. We did an energy efficient retrofit, improved comfort and durability, provided onsite renewables and emergency backup power.
Double Pane Low E Glazing retrofit of steel sash windows
Mini Split heat pumps in studios
Solar thermal
High efficiency boiler for radiant heat and DHW in main house
Solar PV
Low VOC finishes
Added roof insulation and improved wall insulation
High efficiency LED retrofit lighting

